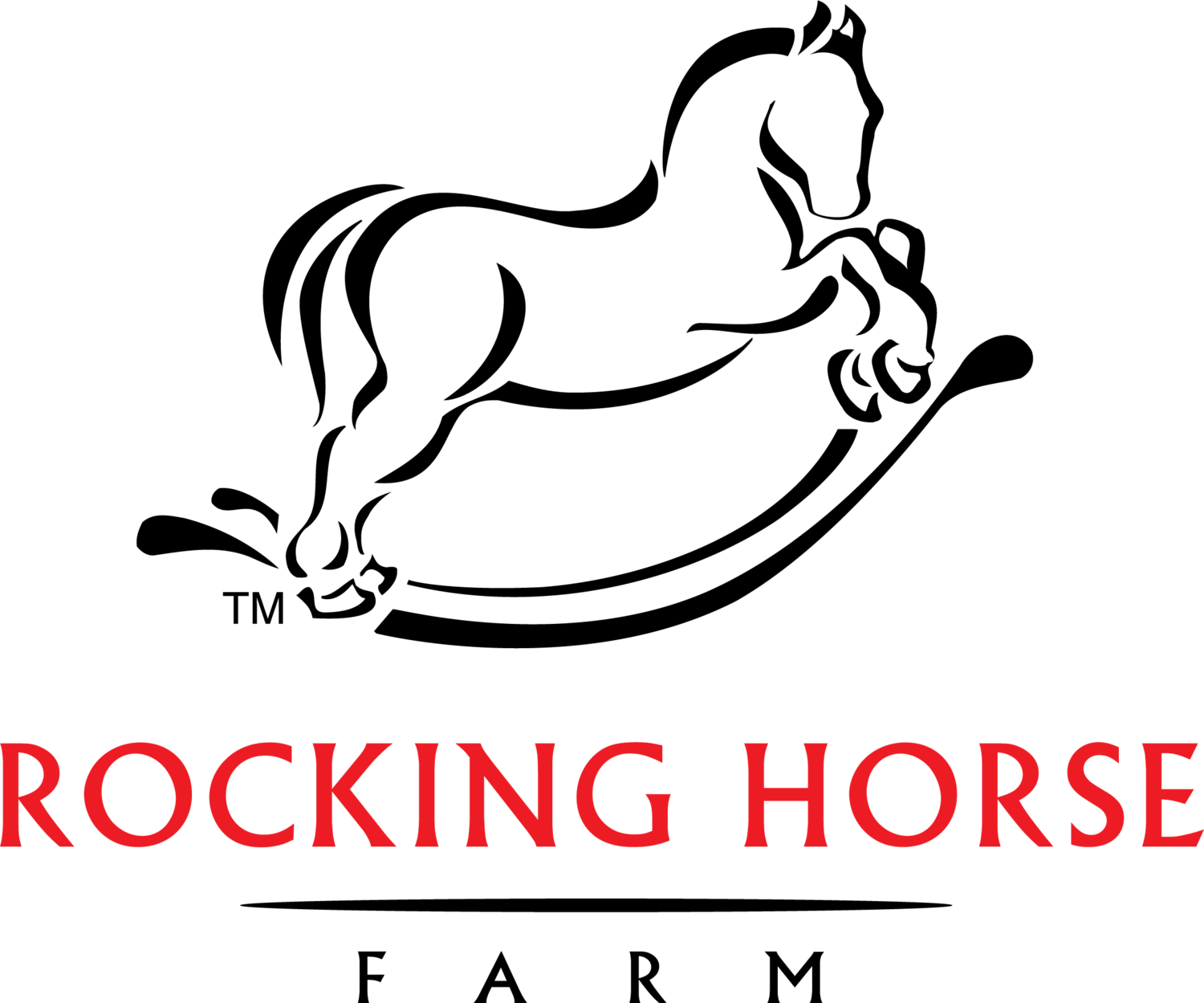Plans for the Farmstead Office Park at Rocking Horse Farm continue to unfold as we've designed the next few "farm-styled" office buildings. Not only have we begun planning for the 4,000 sq. ft. “quonset-styled” offices, but have now designed the 11,620 sq. ft. Farmhouse. The Farmhouse tentative floor plan is designed to accommodate up to four separate office areas.
Main Floor: 6,575 sq. ft.
Unit A: 2,575 sq. ft.
Unit B: 2,575 sq. ft.
Common Area: 1,385 sq. ft.
Second Floor: 5,045 sq. ft.
Unit C: 1,830 sq. ft.
Unit D: 1,830 sq. ft.
Common Area: 1,385 sq. ft.
For lease information please contact:
Ken Promersberger
701-356-0219
ken@rockinghorsefarm.com
Shaniah Kaiser
701-356-0219
shaniah@rockinghorsefarm.com
