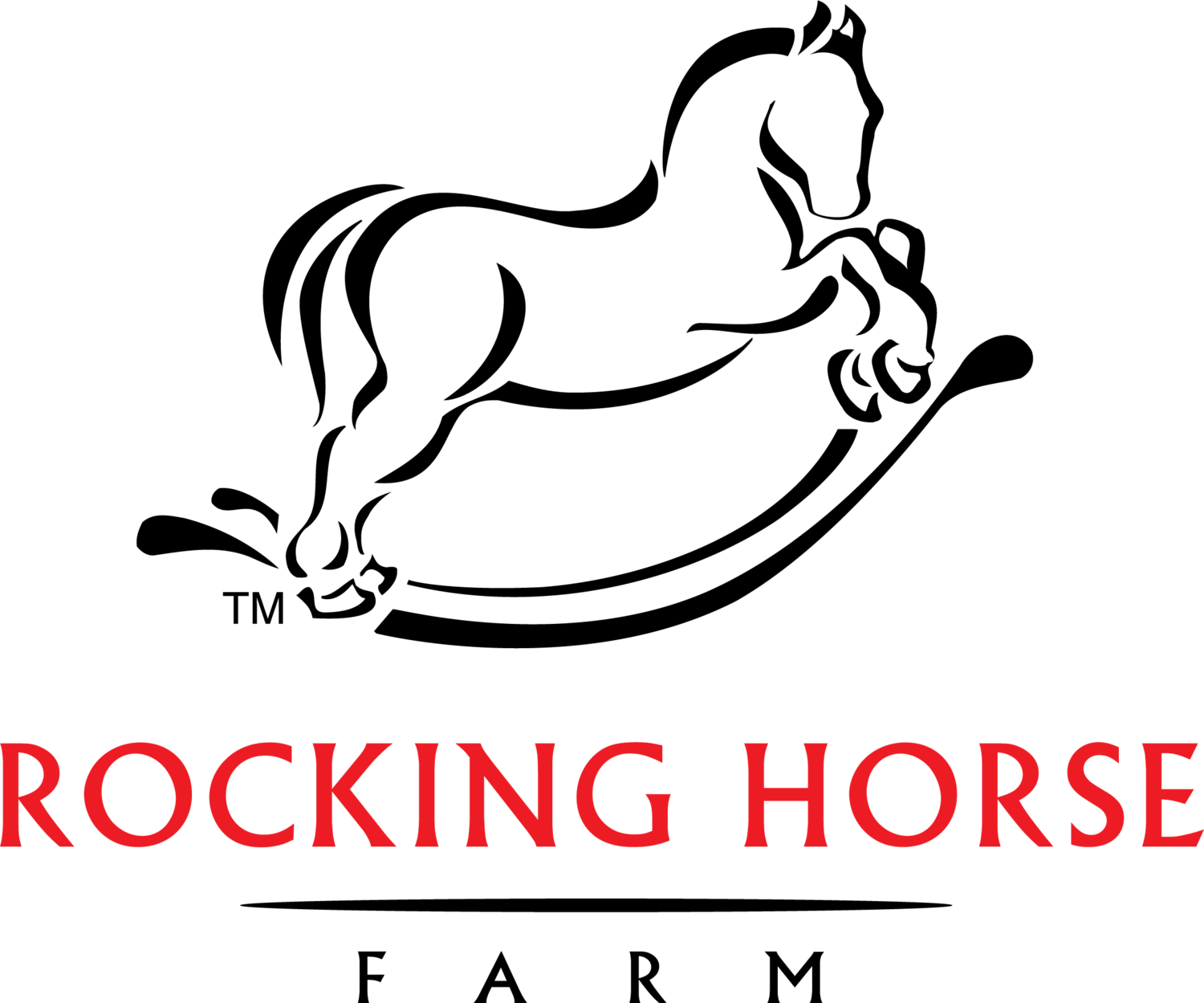Granary Suite 3 Office Space for Lease
Total Building: 4,993 sq. ft. | Space Available: 1,534 sq. ft.
4844 Rocking Horse Circle, Suite 3, Fargo, ND 58104
Consisting of one main level, a mezzanine and a shared common entry space, this farm-styled office building has been designed to accommodate multiple businesses. The Suite 3 office space is currently unfinished as it is to be fit up for the next tenant.
Features: First floor with front door parking, Potential for 4-5 offices, Plumbing installed for kitchenette area, Private back door entrance, Potential for natural light in most offices
SPACE AVAILABLE: 1,534 sq. ft. (suite 3)
main floor Rent: $17.90 per Sq. Ft.
CAM: $6.75/sq. ft. (est.)
Tenant Expenses: Common Area Maintenance (CAM) includes property taxes, specials, insurance, snow removal, lawn care, sewer/water, garbage and property management. In addition, tenant will be responsible for their own electricity, natural gas, and data communications.
Floorplan
Granary Lease Space:
Suite #1 = 2,521 Sq. Ft.
(Leased) Suite #2 = 938 Sq. Ft.
Suite #3 = 1,534 Sq. Ft.
Total Building = 4,993 Sq. Ft.
NOTE: Each suite’s leasable space includes a proportionate percentage of the 373 sq. ft. “Commons” space.
Ready For Fit Up!
Interested in this office space? Contact us about lease availability.
Andrew Hanson
Commercial Agent
Goldmark Commercial Real Estate, Inc.
701-293-5854
Andrew.Hanson@goldmark.com
Paul Campbell
Commercial Agent
Goldmark Commercial Real Estate, Inc.
701-893-2826
Paul.Campbell@goldmark.com




















